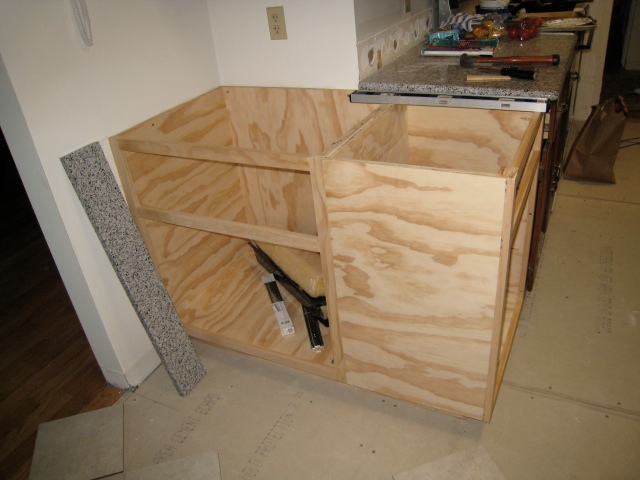Space planning theory in kitchens seems to have evolved from the well-known ‘work triangle’ (where the fridge, stove, and sink are all located at the endpoints of a basic triangle shape) to the new-ish ‘zones’ concept (prep zone, cooking zones, clean-up zone, baking zone, beverage zone, staff living quarters for all these zones zone). Y’all, OPB is a 70’s brick ranch with a medium-sized interior kitchen. Let’s get real -it isn’t getting any bigger. There will be no more zones. So maximizing the space available becomes key. When we bought the house, the kitchen came fully equipped with the lovely desk there on the left:
Now, I’ve got nothing against desks in kitchens. In fact, one day I’d love to have one. In my giant kitchen with a wall of windows, fully integrated Sub-zero, Viking range…. dream kitchen, in my “forever” house. But here – in my modest galley style kitchen, with my real desk just steps away – it was just taking up super-valuable kitchen real estate. Additionally, the desk drawers rendered the adjacent cabinet into a tiny, shallow cabinet where we could have stored exactly two bottles of wine. Unacceptable!
So I thought about what specific kinds of storage the kitchen was lacking and I came up with 3 priorities (trust me, there were lots more, but I narrowed it down to 3):
1. Vertical storage for cutting boards, cookie sheets, etc.
2. Storage for the mixer, food processor, and blender.
3. A drawer to contain the plastic container clutter (I’m lazy – I like being able to toss the mess into a drawer where all the bottoms and tops can mingle but not get lost)
Our limiting factors:
1. Only one set of cabinet doors available from the removed cabinets. Unusual door design makes us think matching might be, um, impossible. All new cabinetry will have to have drawer fronts, which can be routed to match existing drawers.
2. In the ultimate recycling project, we wanted to join the existing granite desktop with the adjacent existing counter top, so we had to keep the footprint identical.
I really didn’t think we could do this. Even though we were going to paint the new cabs, they had to match the profile of the existing cabinets exactly or they’d look like bad add-ons. To say I was skeptical would be an understatement, but Russ was undaunted. So the old cabinet & desk drawers didn’t come back in and the granite desktop stayed out on the porch. Meanwhile, he built this:
And I was impressed. Space for 3 (big!) new drawers and a cabinet for vertical storage. The edges line up *perfectly* with the old cabinets. I’m intrigued, but I managed to keep my cool.
Once we painted, you’d never know they’re different from the others.
But then he built these,
And I swooned. He used heavy-duty drawer glides so the drawers extend smoothly (and fully!) and can easily handle the hefty appliances. Be still my heart! Then, in a moment of insanity immense gratitude, I relegated one of my precious lower cabinets and gave Russ his very own “beverage zone”:
Sigh. Love makes you do crazy things, I guess. Drinks all around!
Thank you, Russ, for the labor of love that was these cabinets. Your vision for this far exceeded what I thought was possible and you made it happen. I can’t wait to see the drawers once they are painted and the drawer fronts/doors are done.












My son-in-law – you are the greatest. Job well done, as usual.
Millie
Every time I read your posts, I feel a little more insecure…I’m sure through the ether my husband felt a jolt of insecurity as well with this post especially!!
Don’t feel insecure (OMG, you are the organizational queen, I wish I was half as organized as you are!), just start with the smaller stuff and work your way up. Really, unless you start messing with the structure (not likely) or really screw up something electrical or plumbing related (also not likely if you start slowly) any mistakes you make can be fixed. Trust me, we’ve made plenty (and still do, I just don’t post those pictures – ask Russ about the tile around the register in the kitchen!)
Wow!!! These cabinets rock!! I really enjoyed the project and they turned out beautifully. Enjoy, sweetheart.
Thank you baby! x0x0x0
I’m interested in seeing how you mated the existing countertop (with it’s rounded edges) to the new countertop.
Working on a post about that – wil be up next week!
Are you so in love… with the pull out drawers?? Oh, I meant with Russ. OK, both of them? ; ) We just moved in to yet another house and the pleasant surprise here was 3 cabinets that had pull out drawers! Love it for the heavy stuff. You guys totally rock.
Hmmm, Russ vs. pull-out drawers??? I’ll have to get back to you on that 😉
Looking forward to pics of your new house. Also, your post on Kashi last night was hillarious!